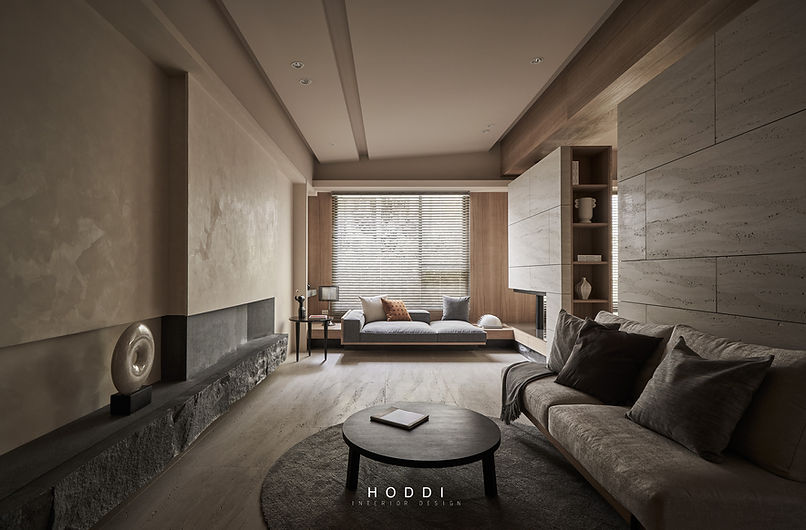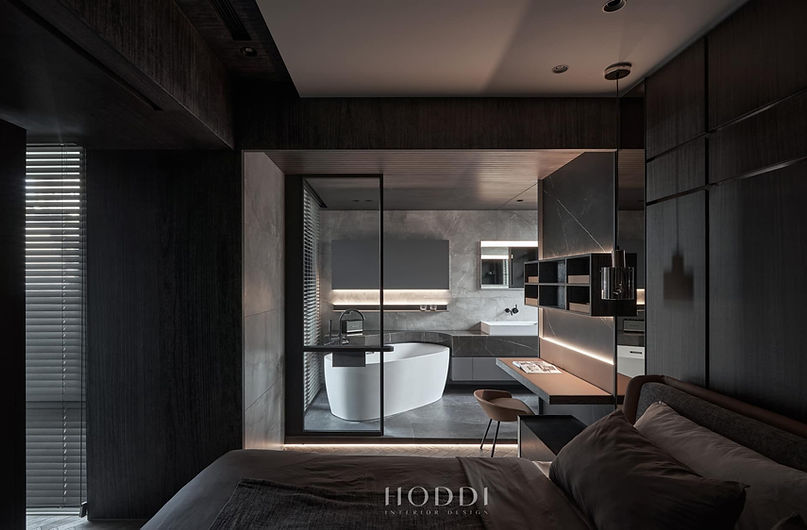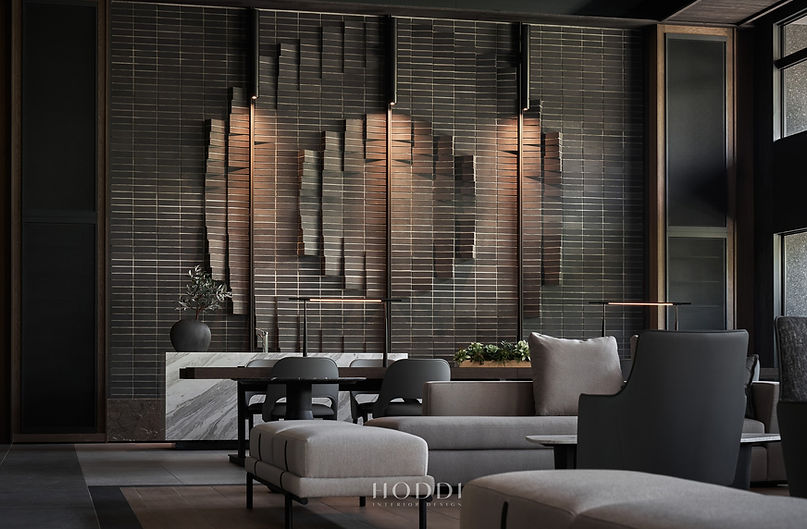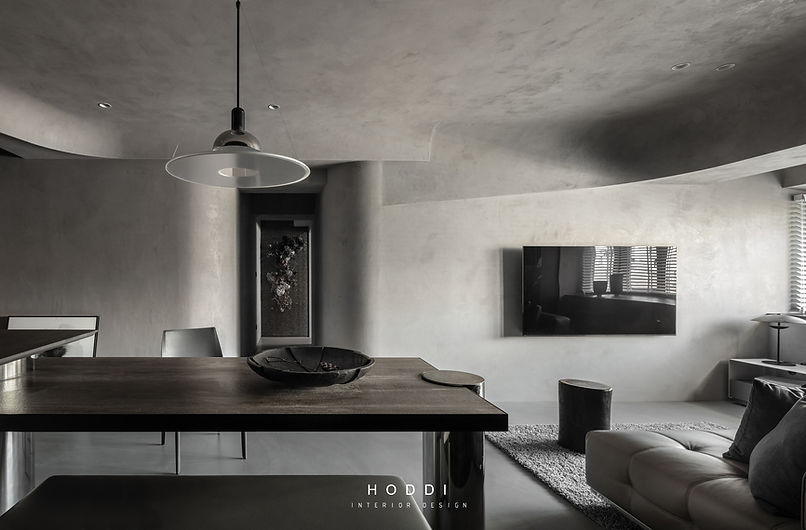.jpg)
從空間習性出發 回歸需求的本質,解放生活場域的自由度,
玩轉材質開發應用,洗練語彙融合現代傳統,分秒創新思維 挑戰舊我框架
美感與實用並重 琢磨比例堅持細節,完美演繹訂製級品味,
復刻人文記憶 鋪陳東方寫意,表白空間與人的即景因緣,構築現代生活美學

執行創意總監 ECD 林之豐
2020-2023 40UNDER40 設計傑出青年 台灣
2022 第14屆 台灣室內設計大獎TID 樣板房空間類| 異境意近
2022 第10屆 TINTA金邸獎空間美學新秀設計大賽 銷售中心類
金獎 | 城市一座祖母綠
2021 香港 APIDA 亞太室內設計大獎 樣板房空間類
金獎 | 異境意近
2021 金點設計獎 空間設計類
設計標章獎 | 異境意近
2021 第9屆 TINTA金邸獎空間美學新秀設計大賽 樣板房空間類
銀獎 | 曲度曲現
2020 金騰獎 年度住宅公寓類
金獎 | 歲時記藝
2019 第12屆 台灣室內設計大獎 居住空間類
單層 TID Award | 沐舍桃源
2018 第11屆 台灣室內設計大獎 居住空間類
單層 TID Award | 空間流動
2018 第8屆 亞洲設計獎 公共空間類
金獎 | 木天聚落
2018 APDC 亞太室內設計菁英邀請賽 展覽空間類
大獎 Award | 木天聚落
2018 金點設計獎 空間設計類
設計標章獎|引敘、空間界定、空間流動
2018 第21屆 中國室內設計大獎賽 文化展覽類
銅獎|木天聚落

New Collection
Exoticism & Localization x 異境意近
2LDK 60 sqm
The space styles are vividly interpreted with simple materials, thus enabling users to attain a minimalist feel based on its appearance. The deconstructed walls are combined with single-sided wallboard design as well as single-sided daily functionality, which perfectly separate the space in a neat manner. The space reserved under the low beam and story height produce perspective change of views, allowing lights to pass through the space........more
以單純的材料詮釋空間風格,回歸其視覺帶給使用者的感受,解構式牆體結合單面壁板設計及單面生活使用機能,俐落區劃空間,並在低樑下與行走高度,預留空間透視的視覺變化,使光線得以在區域間通透。
狹長的公區空間給予使用者不同滯留的生活型態,”空間設計即是在空間每個角落,創作最大使用價值”。
在復古且溫暖的Pantone2006主題色彩作為空間全區主色,與洞石質地鋪陳空間地壁,如同進入洞窟的儀式感空間, 一抹色彩斑斕的摩洛哥紅,如同馬拉喀古都夕陽風景,紅色珍珠之稱帶入異國色彩。
Reverie of Water x 大安幽境
3 LDK 140 sqm
In one corner of the city. Listen to the sound of running water and the trees spreading their green garments.Appreciate the peace of home in the warm glow of the fire. The undirectional furniture resolves the distinct pattern.The circular lines redraw the playing field.The liberty to unshackle the confined space and the permission to freely come and depart.......more
在城市一隅聆聽潺潺水聲,枝枒舒展綠衣, 在溫暖的火光中一起享受家的靜謐, 涇渭分明的格局以無向度的家具化解,迴游動線重新定義了場域,自由釋放了拘束空間,來去自如的開闊,鬆綁了都會住宅的密集, 生活的唯美 在如詩的水景中映照。
Yuan • Man x 源 • 滿
5 LDK 450 sqm
The spatial layout reveals the paradise deep into our heart while allowing brick buildings to showcase the beauty of architecture. In order to transmit cultural legacy in details, ancient and modern materials are combined to give the old art new significance. The main wall of the room is supported by the crafted concentric rings that illustrate the strength of emotional unity.......more
用空間設計描摹心中隱藏的桃花源,讓建築之美,以砌磚結構堆疊。新舊交融的素材,為古老藝術挹注新意,使文化傳承盡在不言中。工藝藝術的同心圓佇立空間主牆,述說著情感凝聚的力量。開放的交誼廳,讓家具陳設如鏡像反射,賦予空間圓滿的意涵。用砌磚的傳統技藝,形塑不同空間主題,植入在地力。鍍鈦金屬鏤空隔間,則使傳統與現代素材水乳交融,讓過去與現在連結,延續世代傳承的力量。
Memory x 歲時記藝
2 LDK 60 sqm
In a limited given space of 20 pings, with the ceiling height of only 260 cm, how to create a world of charm and beauty in this space will be a condition that needs to be overcame in this case.
Upon entry to the entrance, mirrors are placed onto the surface of the cabinet body to reflect the volume of the entrance space, immediately amplifying the first visual experience.......more
有限的20坪空間與天花板高程僅2.6M,隱身國宅的一戶,如何創造出別有洞天的世界。進入玄關後,以櫃體表面貼附鏡面,反射空間量體,於第一視覺感受擴增。空間劃分餐廚區後, 完整的公區空間以流動弧線做整體風格架構,以特殊漆塗抹點妝, 展現空間的時間感,利用板與板堆疊的層次, 語彙出業主髮型設計意象的專業,流線卻又俐落。
The Art Of A Round x 十呎半徑的藝術
3LDK 115 sqm
The demands of space redefine use area and the usage of space itself. Through an abstract stroke of Kandinsky in the space by a perceptual touch, a hall where only art exists in a radius of 10 inches in the space is created. Circles, arches, and gradations in organic shapes are used in the space to bring a natural form. For the interior styling, the intention is to present an image of unison. The cognitive behaviors of Gestalt psychology complete shapes and ideas, including the art works in free creation as well as the incomplete circles connected by different textures. A subject of freedom and completeness exists in this space........more
空間需求重新定義使用面積及使用關係,感性的將空間提上康丁斯基抽象一筆,便將空間畫出十呎半徑純粹的藝術殿堂。
空間使用多項有機形狀圓、弧、漸進型態而自然成形,在軟裝上的企圖表現融合同一意象,格式塔心理學的認知行為將形狀觀點組合成完整,包括牆上自由創作的藝術品,用不同肌理連貫不完整圓的形體。在這個空間裡,我們得到自由卻完整的主體。
Emerald City x 城市一座祖母綠
265 sqm
In the hustling and bustling lanes of Linsen North Road stands a towering tree with a height of over 16 meters, carrying the history and stories. Walk along the church to the top of the building to have a view over the treetop. The gentle breeze sways the trees, endowing the land with nourishment and profoundness, from which our design concept of “With One Tree, A Forest Can Be Acquired” was inspired........more
林森北路繁榮巷弄內,一棵50尺古樹參天的老靈魂,乘載著歷史與故事,延著教會走到樓頂在樹梢上的視野,徐徐微風吹動樹蔭搖曳,賦予這片土地養分及安定, ”留下一棵樹, 擁有一座森林” 的設計概念展開
Work Flow
1. 諮詢需求
了解業主成員、
空間需求、起居環境及喜好風格
2. 提案規劃
提案丈量 每坪 500元(含稅)
設計師現場丈量、拍照
做為規劃的依據參考
提案內容包括:
原始格局、平面圖配置.
3. 委任設計
設計費用丈量實坪每坪10,000元 (含稅)
簽訂設計合約,開始設計流程
*提案費可抵扣設計費用
4. 圖面執行
包含平面系統圖、立面圖、
細部大樣圖
5. 工程報價
依照設計圖面數量及選用材料,提出工程報價
6. 工程合約
確認之報價及設計圖面
做為附件,簽訂工程合約
7. 軟裝丈量
現場丈量家具及窗簾尺寸,
8. 完工交屋
現場驗收交屋,結案
-
委託設計/工程 最小承攬面積:住宅類20坪、商空類60坪
-
最低工程承攬金額 350 萬元
-
工程項目其監管費用為總工程款費用之10%
Contact Us
1F., No. 21, Ln. 8, Xinzhong St., Songshan Dist., Taipei City ,Taiwan (R.O.C.)

.jpg)
.jpg)
.jpg)
.jpg)
.jpg)
